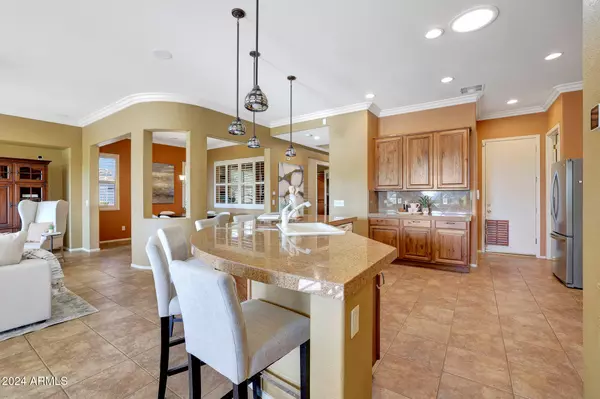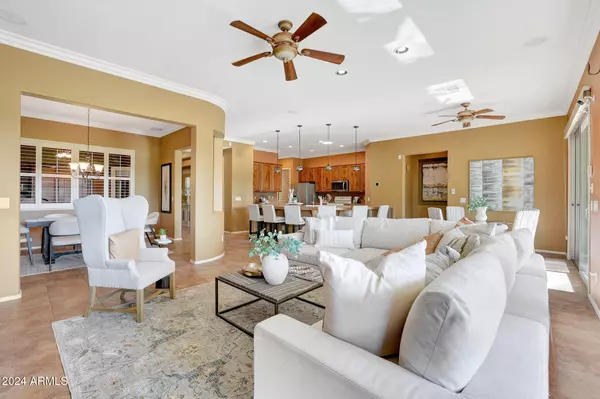UPDATED:
12/28/2024 03:43 PM
Key Details
Property Type Single Family Home
Sub Type Single Family - Detached
Listing Status Pending
Purchase Type For Sale
Square Footage 2,114 sqft
Price per Sqft $290
Subdivision Trilogy Unit 7 Phase C
MLS Listing ID 6781078
Bedrooms 2
HOA Fees $618/qua
HOA Y/N Yes
Originating Board Arizona Regional Multiple Listing Service (ARMLS)
Year Built 2005
Annual Tax Amount $2,735
Tax Year 2024
Lot Size 6,847 Sqft
Acres 0.16
Property Description
The den is equipped with a convenient built-in desk and a Murphy bed, ideal for guests or a home office. Outside, enjoy the rare luxury of your own private pool and built-in BBQ, making this home a true retreat for entertaining.Trilogy at Power Ranch offers an impressive array of amenities, including a clubhouse, fitness and wellness center, Bocce ball courts, tennis and Pickleball courts, shuffleboard, horseshoe pits, and a community pool. Plus, enjoy the convenience of an on-site restaurant, bringing a resort-style lifestyle right to your doorstep. Experience the best of Arizona living in this vibrant 55+ community!
Location
State AZ
County Maricopa
Community Trilogy Unit 7 Phase C
Direction East on Queen Creek - right on S Ranch House Pkwy - right on E Village Pkwy - left on E Carob Dr - Continue on S Eucalyptus Dr - right on E Blue Spruce Ln
Rooms
Other Rooms Great Room
Den/Bedroom Plus 3
Separate Den/Office Y
Interior
Interior Features Eat-in Kitchen, 9+ Flat Ceilings, No Interior Steps, Soft Water Loop, Kitchen Island, Double Vanity, High Speed Internet, Granite Counters
Heating Natural Gas
Cooling Refrigeration
Flooring Tile
Fireplaces Number No Fireplace
Fireplaces Type None
Fireplace No
Window Features Dual Pane
SPA None
Exterior
Exterior Feature Covered Patio(s), Built-in Barbecue
Parking Features Electric Door Opener
Garage Spaces 2.0
Garage Description 2.0
Fence Wrought Iron
Pool Private
Community Features Gated Community, Pickleball Court(s), Community Spa Htd, Community Pool Htd, Guarded Entry, Tennis Court(s), Biking/Walking Path, Clubhouse, Fitness Center
Amenities Available Management
Roof Type Tile
Accessibility Bath Grab Bars
Private Pool Yes
Building
Lot Description Corner Lot, Desert Back, Desert Front
Story 1
Builder Name SHEA HOMES
Sewer Public Sewer
Water City Water
Structure Type Covered Patio(s),Built-in Barbecue
New Construction No
Schools
Elementary Schools Adult
Middle Schools Adult
High Schools Adult
Others
HOA Name Trilogy
HOA Fee Include Maintenance Grounds
Senior Community Yes
Tax ID 313-05-759
Ownership Fee Simple
Acceptable Financing Conventional, FHA, VA Loan
Horse Property N
Listing Terms Conventional, FHA, VA Loan
Special Listing Condition Age Restricted (See Remarks)

Copyright 2025 Arizona Regional Multiple Listing Service, Inc. All rights reserved.


